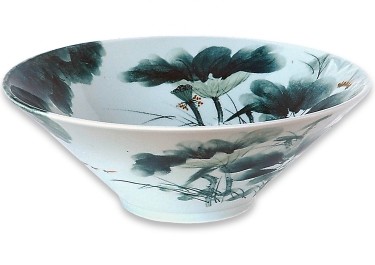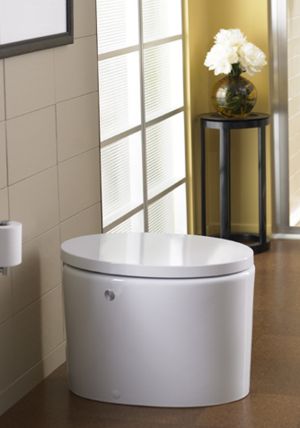Game on!
My new old house is back on, sort of. Very upsetting news from the inspection, but the owner is going to fix those things (about $25,000 of stuff). If all goes well, I'll have a brand new foundation, ducts, water heater, and some windows. Nice. However, all my giddiness for the house is gone. Nevertheless, there's planning to be done.
Downstairs bathroom:
How gorgeous is this sink?!
 It is $849 at http://www.sinksfaucetsandmore.com/. I'm going to move the toilet into the walkable part of the room (ridiculously sloping ceiling dives to about 4' where the toilet is now. This give me the chance to indulge in a fixture I'm most enamored of--the Kohler Hatbox Toilet ($1825 at Employee Wholesale Direct). I read about this toilet in some design magazine about a year ago and fell in love. My favorite thing about it is the concealed trap shape. I HATE dusting those ridiculous ridges at the bottom of toilets. Does anyone really care to see the outline of those pipes? I don't even want to know they're there. As far as I'm concerned, I don't need to know anything beyond seat and flusher. I would love to have the sort of bathroom where I could install this gem amidst lots of open space and tiny tile, but that's not going to happen soon. Instead, I'm going to claim that it's the only toilet that will fit in my new, weird bathroom.
It is $849 at http://www.sinksfaucetsandmore.com/. I'm going to move the toilet into the walkable part of the room (ridiculously sloping ceiling dives to about 4' where the toilet is now. This give me the chance to indulge in a fixture I'm most enamored of--the Kohler Hatbox Toilet ($1825 at Employee Wholesale Direct). I read about this toilet in some design magazine about a year ago and fell in love. My favorite thing about it is the concealed trap shape. I HATE dusting those ridiculous ridges at the bottom of toilets. Does anyone really care to see the outline of those pipes? I don't even want to know they're there. As far as I'm concerned, I don't need to know anything beyond seat and flusher. I would love to have the sort of bathroom where I could install this gem amidst lots of open space and tiny tile, but that's not going to happen soon. Instead, I'm going to claim that it's the only toilet that will fit in my new, weird bathroom.  If I can swing it, I'd like to sink a whirlpool tub through the floor in that low-ceilinged part of the weirdness, under the window. It's not the top priority though. An outdoor hottub would probably be cheaper, though it wouldn't give me a full second bathroom.
If I can swing it, I'd like to sink a whirlpool tub through the floor in that low-ceilinged part of the weirdness, under the window. It's not the top priority though. An outdoor hottub would probably be cheaper, though it wouldn't give me a full second bathroom.Upstairs bathroom:
Of course it's another quirky, difficult, and small room. It's 9' long and 5' wide, which isn't the problem. The problem is that one short wall is filled with a floor to ceiling window and the other short wall is filled with the door. 5' is not comfortably wide enough for a tub or shower and walking area, especially since I don't want to detract from the existing window. As is, the clawfoot bathtub is on the right side long wall and the sink is wall hung just across from it (very squishy to get through). The toilet is at the window end on the bathtub wall. Possibly, I could leave the toilet location as is (replacing all fixtures, obviously) and move the sink farther down its wall, across from the toilet, and install a big frameless glass shower where the tub is. That's the quickest and safest solution.
 The more satisfying solution, however, would be to move the toilet up to the left inside the door where there is now a large cavity of a linen closet, leave the sink where it is, and enclose the far end of the room as a double shower. The HUGE problem with this is that there's a window in the middle of that wall. I don't give a flip about privacy, but introducing a whole lot of water around a 100 year old wood framed window is a very bad idea. I think it could be managed with some elegant waterproof curtains for the window (to be drawn closed during shower use) and a powerful vent fan or two. This solution would make the room feel a LOT larger and wider and less corridor-like, which would be really wonderful, since it's the only bathroom. I far prefer this layout, but that's a lot of moving around of plumbing.
The more satisfying solution, however, would be to move the toilet up to the left inside the door where there is now a large cavity of a linen closet, leave the sink where it is, and enclose the far end of the room as a double shower. The HUGE problem with this is that there's a window in the middle of that wall. I don't give a flip about privacy, but introducing a whole lot of water around a 100 year old wood framed window is a very bad idea. I think it could be managed with some elegant waterproof curtains for the window (to be drawn closed during shower use) and a powerful vent fan or two. This solution would make the room feel a LOT larger and wider and less corridor-like, which would be really wonderful, since it's the only bathroom. I far prefer this layout, but that's a lot of moving around of plumbing.
It's not so easy to justify another hatbox toilet for upstairs, although I'd like it, of course! I want a pretty traditional looking room, really. I can see a dark wood sideboard with double vessel sinks such as these from Elizabethan Classics ($138 at faucetline.com). Alternatively, this model (Hilo) from Swanstone is made of solid surfacing material which would feel warmer in the room. There will need to be some tile in this bathroom, in the shower, wherever it goes. I think I'm going to go with white-to-charcoal mosaic to go with the white fixtures. Don't want a white shower base though. That should be dark.

<< Home